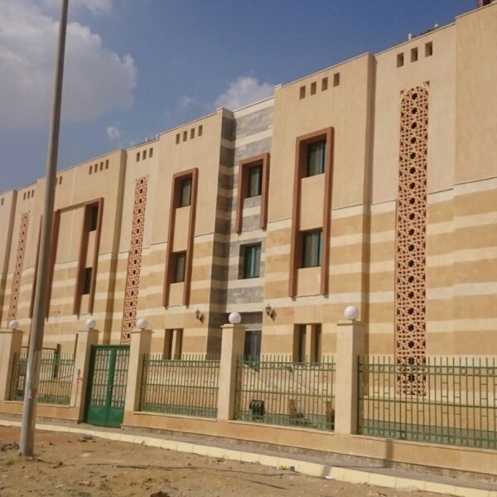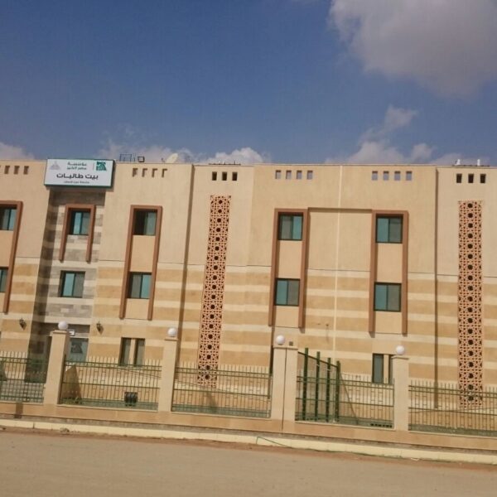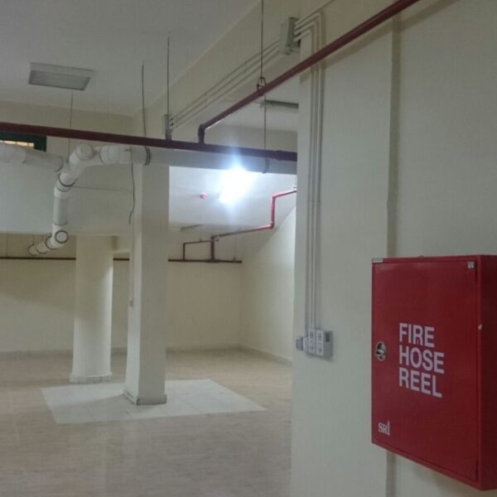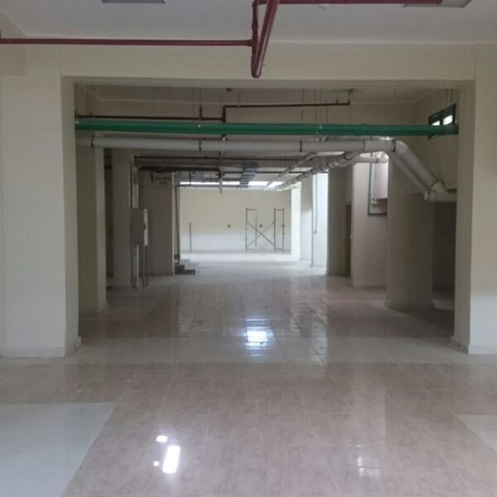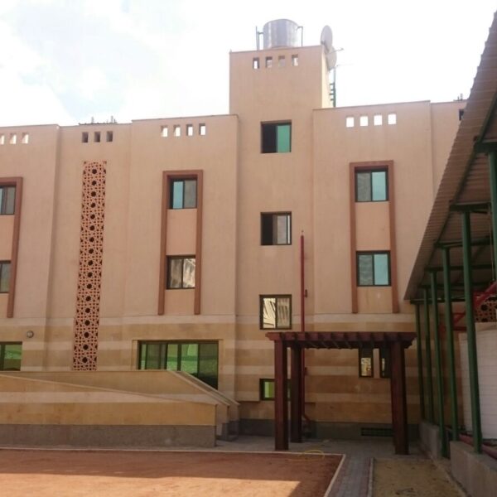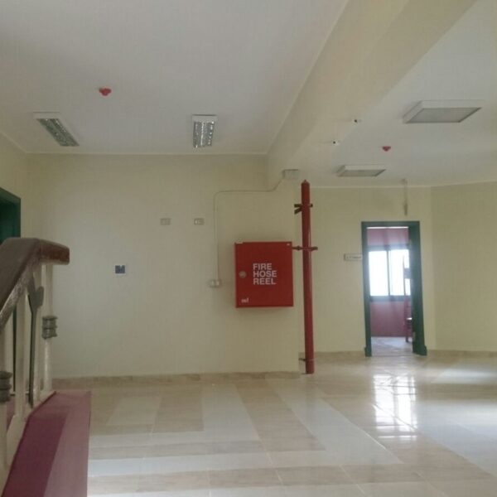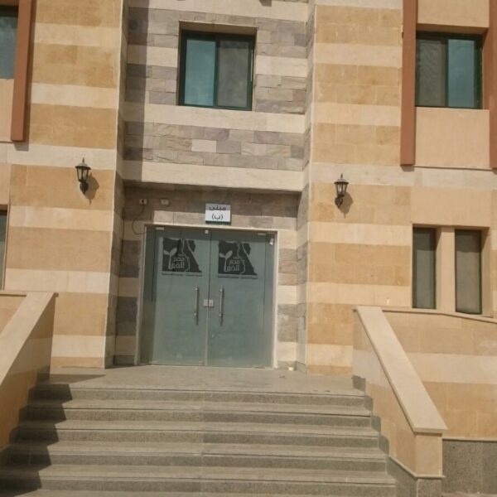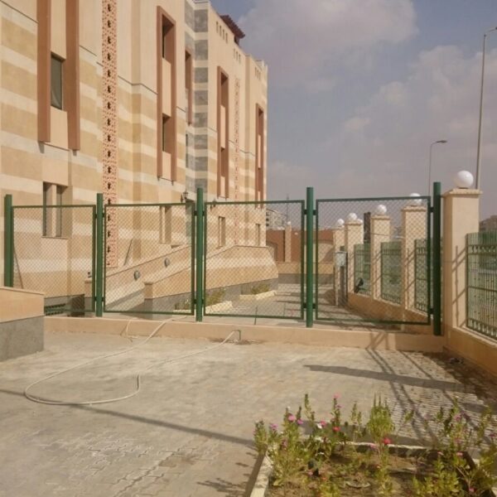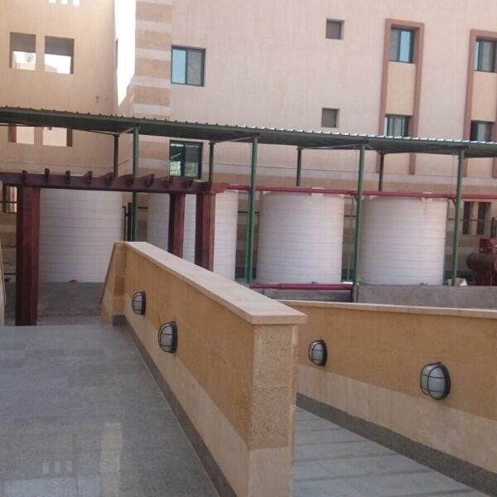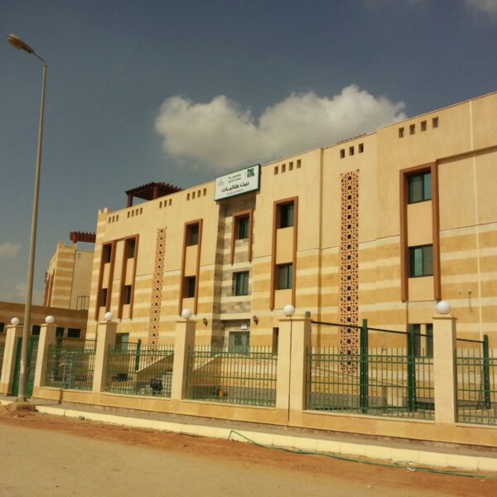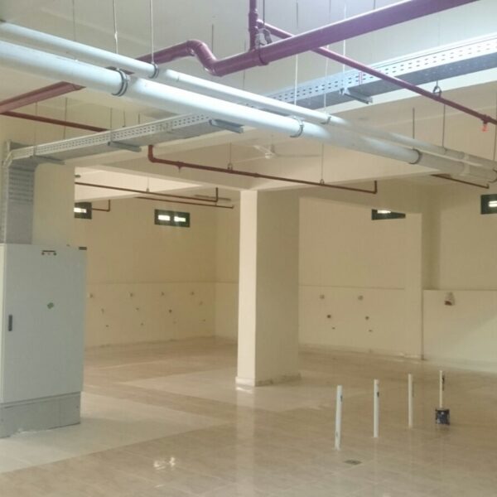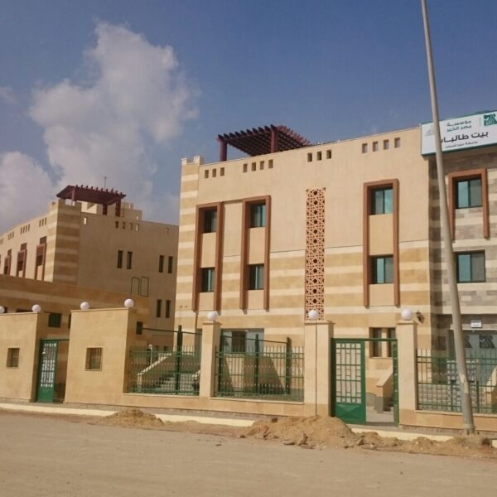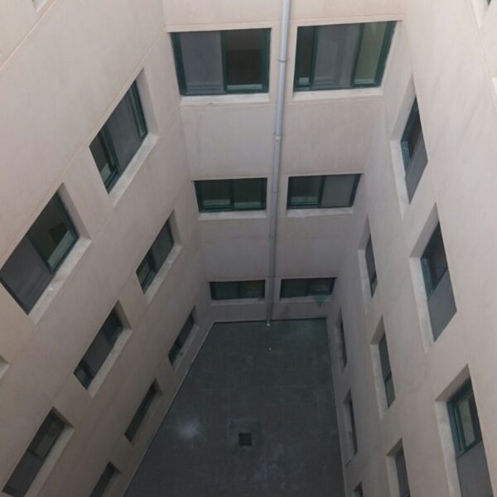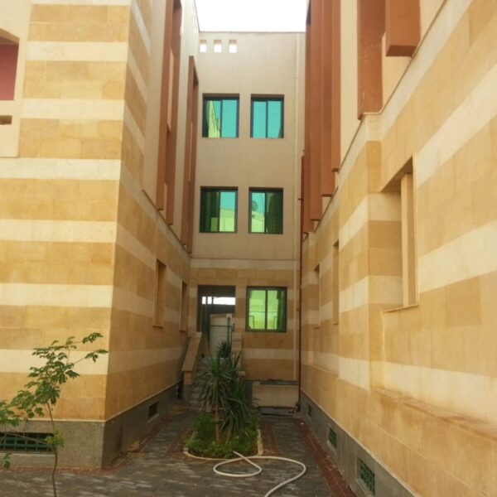Hello, Welcome to ECCT Construnction website
_
Misr El-Kheir Complex New Cairo

_
Project Information:
Manager:
The Center of Planning and Architectural Studies (CPAS)
Architect:
The Center of Planning and Architectural Studies (CPAS)


ECCT
_
Project Description:
- Construct a New building on 1500m2 wilh tum key finishing.
- Renovation of old Building on 2000m2.
- Connecting the both buildings from all floors.
- Over 12,000 BUA.
- Project Fully Finished with all facilities (Fire Alarm, Fire Fighting System, Water & Fire Tanks. Electrical Distribution Room ….. ).
- Project Soft & Hard Landscape)

